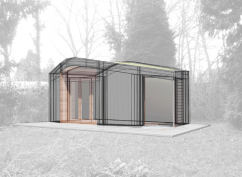

MODELLING
As a practice we base all our production information using Building Information Modelling (BIM), and we are committed to delivering all our projects in this format. We use Vectorworks Architect which allows us to design and develop in 3d so we can show you our vision for your new building earlier so everyone understands what they will get and if the design fits the brief.
Interactive object based design
BIM is a new way of designing, drawing and producing information for the construction of buildings. BIM means we now deal with data related objects rather than traditional CAD which deals in lines. So when we add a door, it is not a line on a plan, or a non relational rectangle on an elevation, but one object that is related to the plan, elevation and schedule. The intelligence behind BIM opens up the possibilities of how we design, collaborate, and deliver our architecture to the highest standard.
A Collaborative Approach to Design
Our experience shows that these assembled teams work best when all disciplines understand this collaborative approach and are all prepared to engage their detailed design work early. In fact we find the traditional model of work stages limiting, and find it appropriate to mix detail design with concept design from the very onset of the project.



